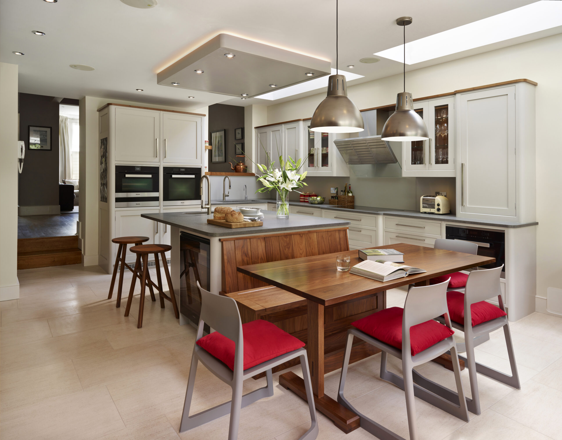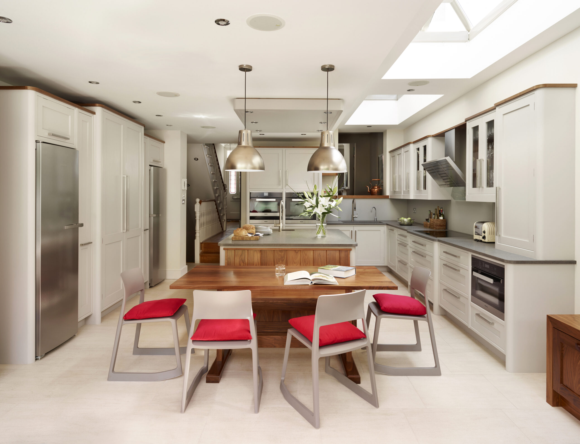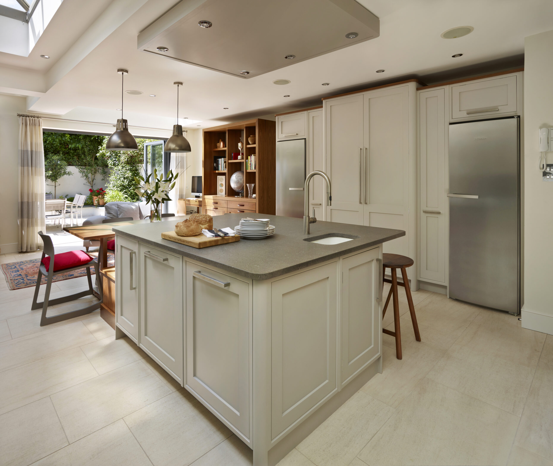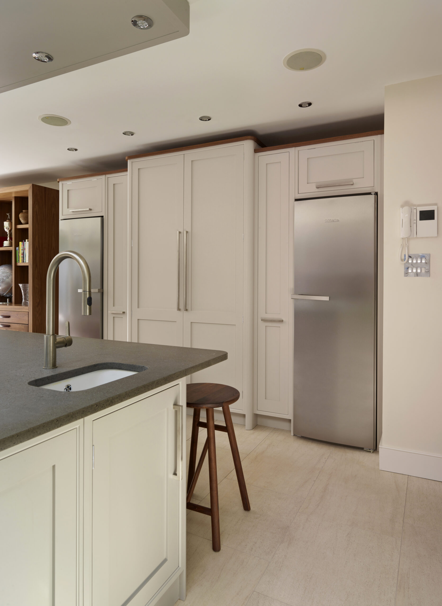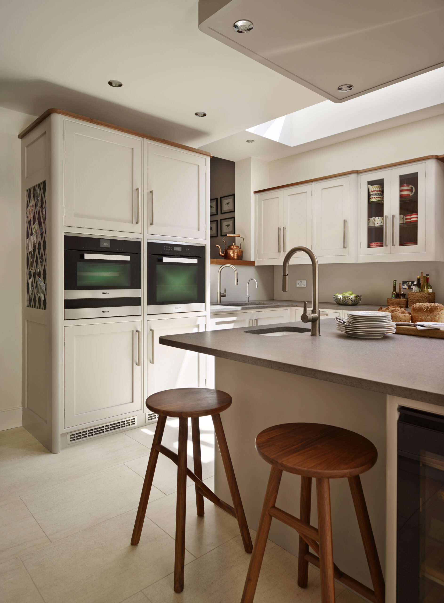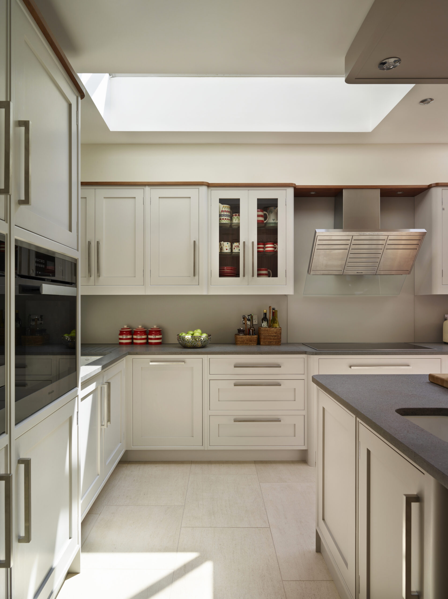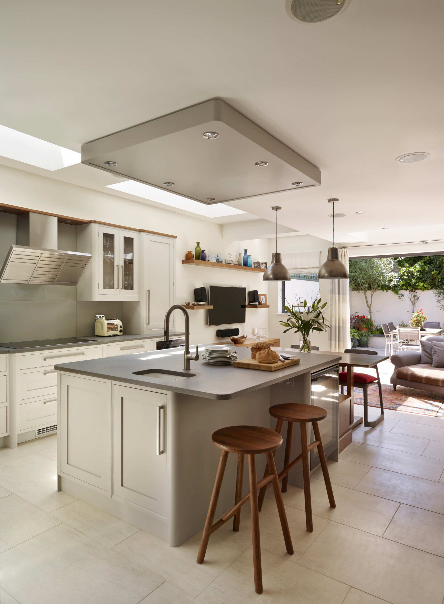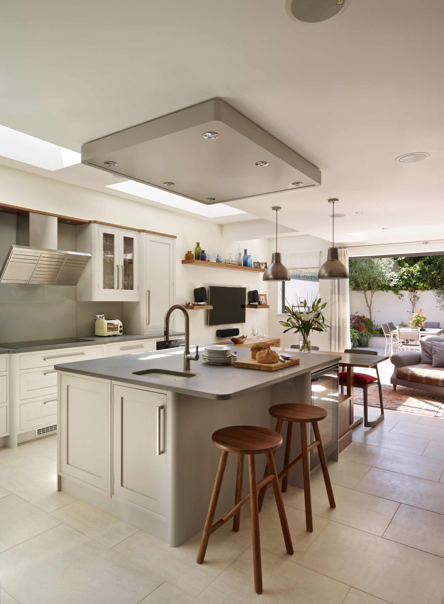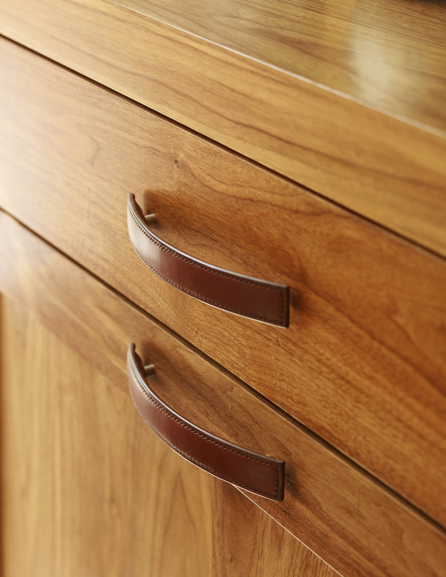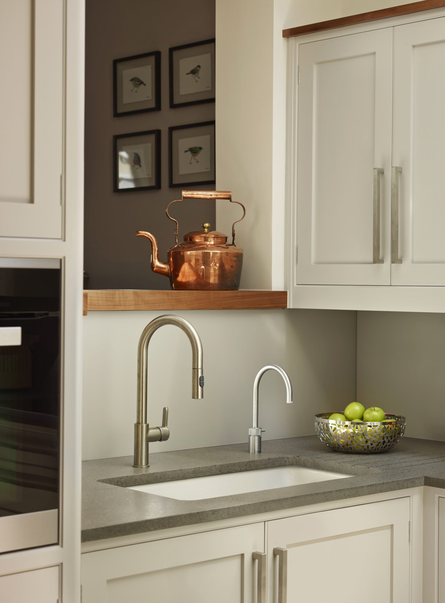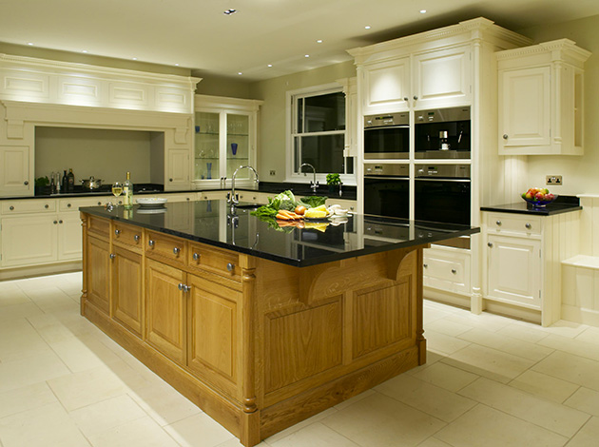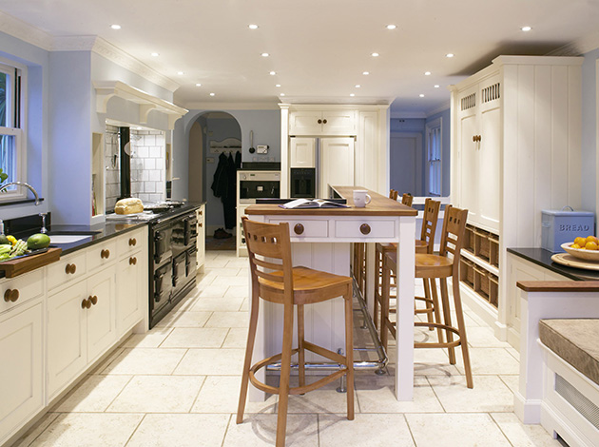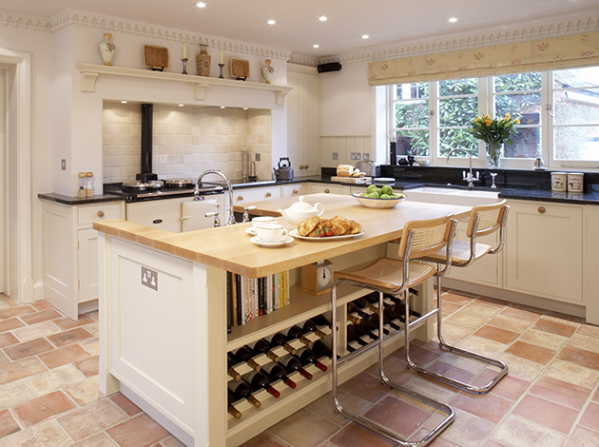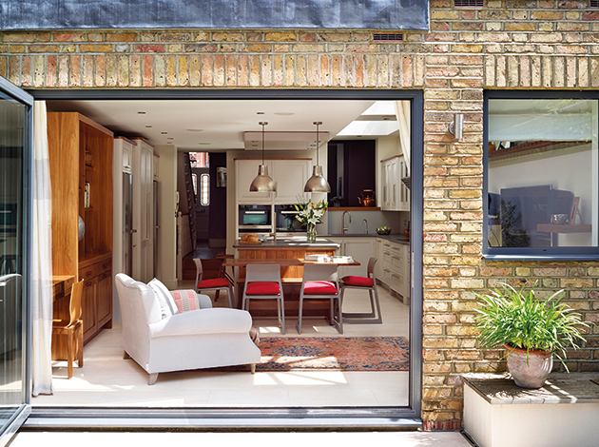
Fulham
Fulham
A modern Shaker kitchen in a London townhouse
Incorporating part of a side return extension to a Victorian terraced townhouse in Fulham, this modern open plan Shaker kitchen was designed with curved pilasters and rebated frames. The room extends outwards to incorporate a dining area together with an additional study and relaxation space, again with shelving and furniture made by us. Located on the ground floor of the property, it leads directly to the garden via glass bi-fold doors, making it very light and airy.
The kitchen, which is handpainted in French Grey by the Little Green Paint Company, features tall cabinetry with a pantry larder on one side to maximise storage space, with Miele larder fridge and freezer on either side. Opposite is the surface cooking area with a Miele induction hob and wall mounted Miele hood above.
This is surrounded by wall mounted glass-fronted display cabinets to store glassware and crockery. Beneath the worktop is a run of pull-out drawers, again providing additional storage. A further tall unit was created for dry goods and to house two Miele ovens side-by-side with a warming drawer beneath one of them.
The central island was designed to be multifunctional with further cupboards beneath and with a Leathered Natural Basalt worktop that acts as the food preparation area with a sink by Kohler and tap by Franke. The worktop also features an extended area with low-level stools beneath for informal socialising. Integrated at one end of the island is an American Black Walnut bench seat to accompany a matching dining table and chairs.


