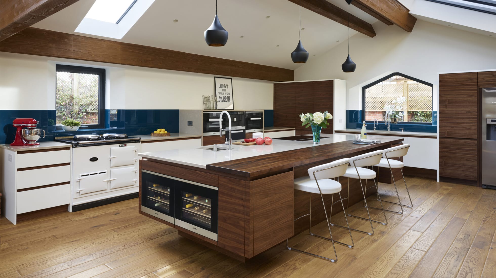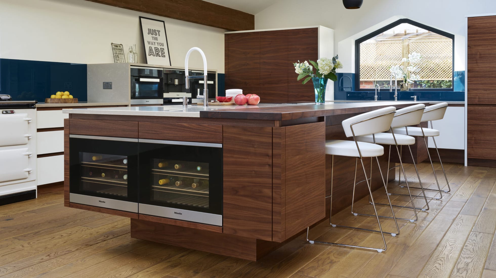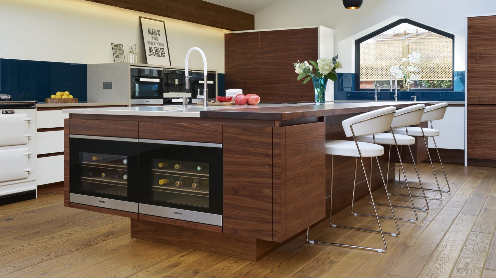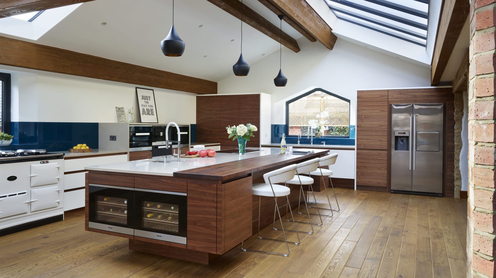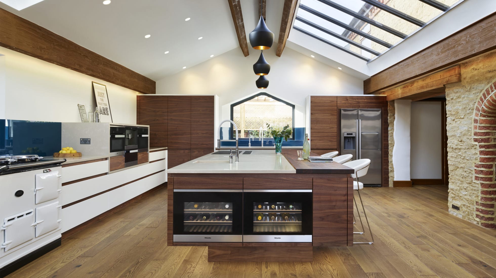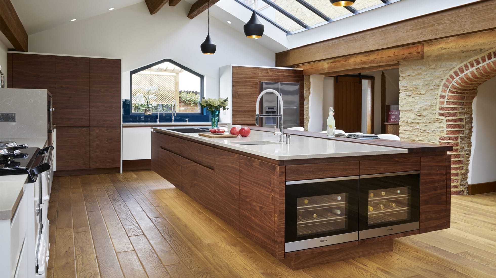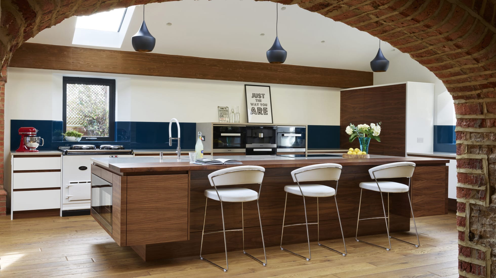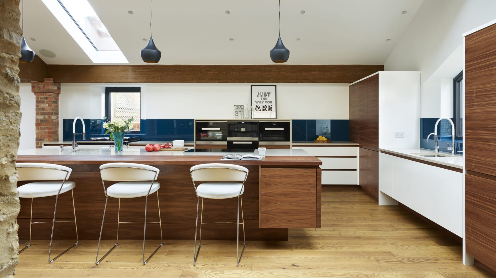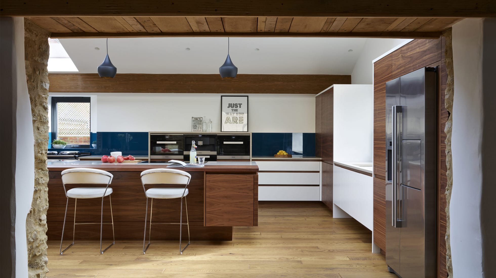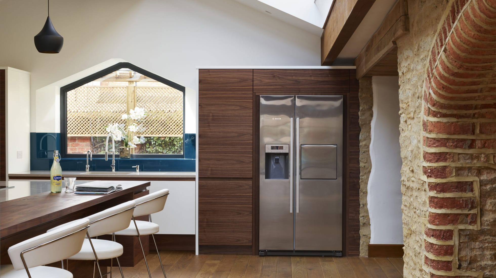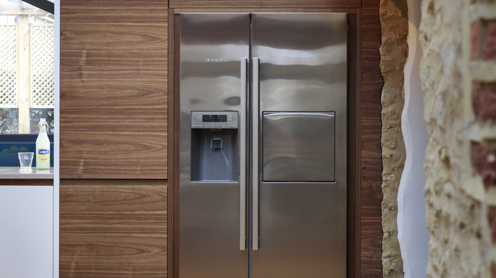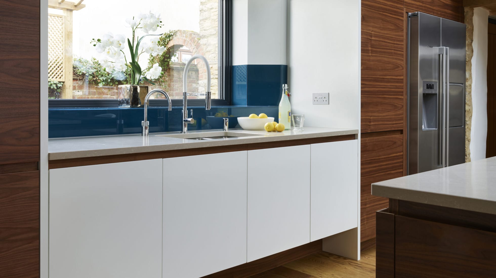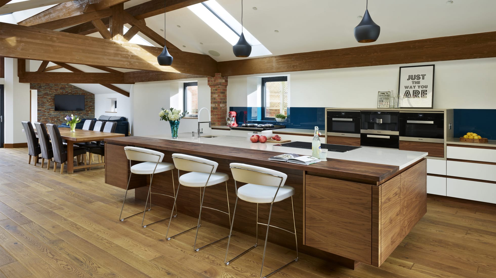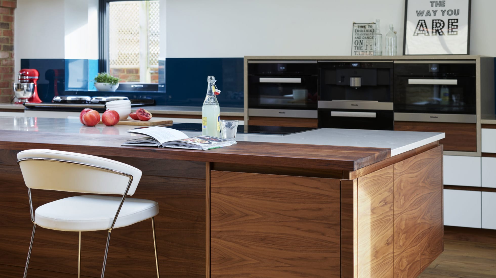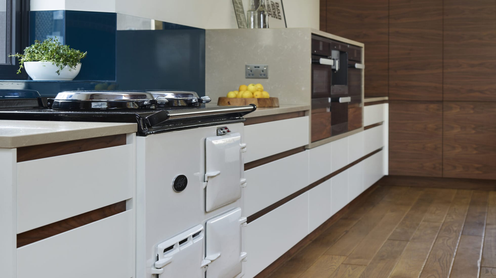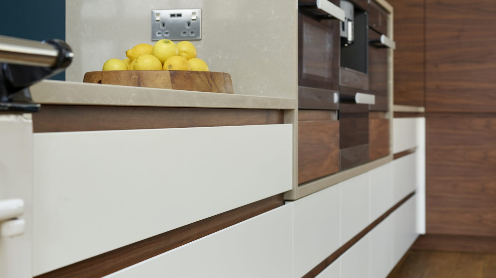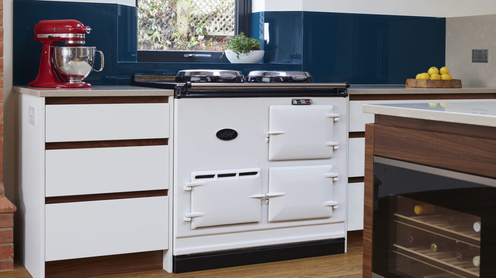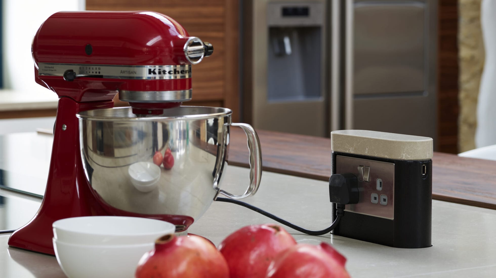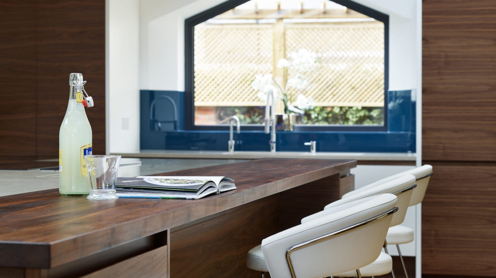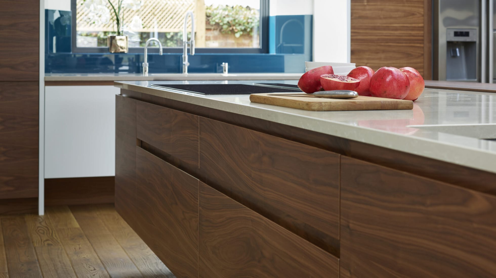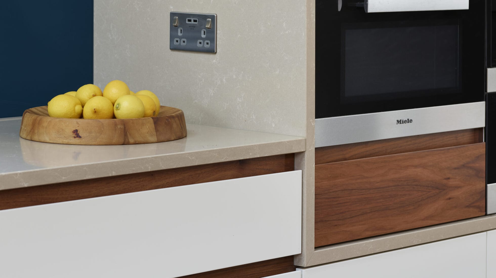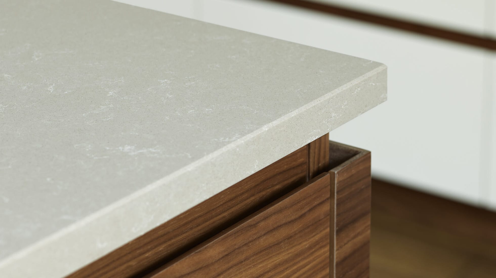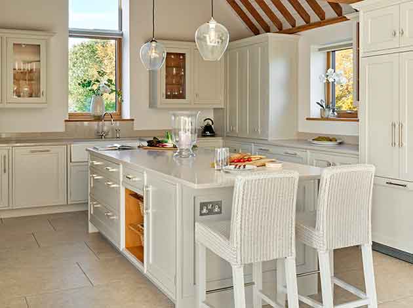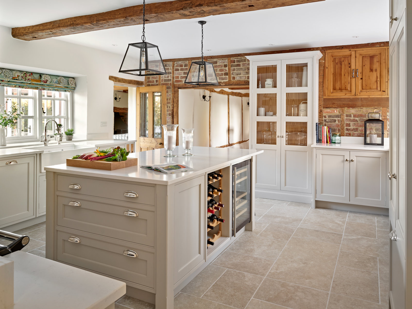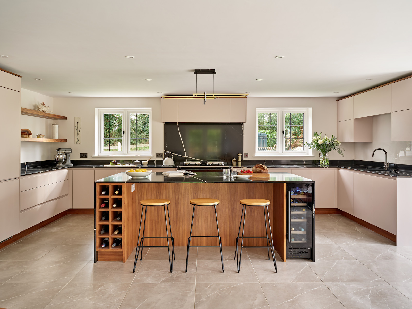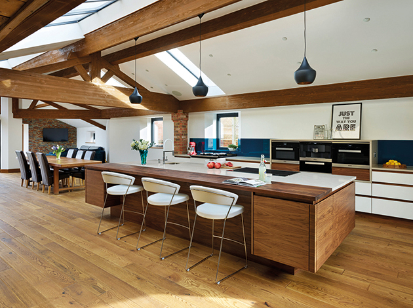
Potterspury
Potterspury
A stunning kitchen with a floating island
Our clients wanted a large open plan kitchen that would complement the stunning oak beams in the converted and extended barn. They had an existing white AGA, so we suggested the cabinetry to be finished in horizontal book-matched American black walnut veneer with white worksurfaces to deliver a dramatic linear aesthetic.
The layout of the kitchen was informed by the very symmetrical space. We placed the large island on the central axis directly below the main structural beams facing the window at the far end of the room. By then using a structural steel base, we cantilevered the island away from the floor to give it a floating appearance.
The positioning of the Miele induction hob and wine coolers in the island make it extremely functional whilst being visually stunning.
The long outer run was kept at low level so as not to distract from the structural elements and lighting. The white cabinetry to the centre of the book-matched walnut tall cabinets also keep with the design ethos. The Quartzforms worktops were chosen to match the exposed stone work on the original house wall and the teal glass splashbacks add a welcome splash of colour to the refined palette.
