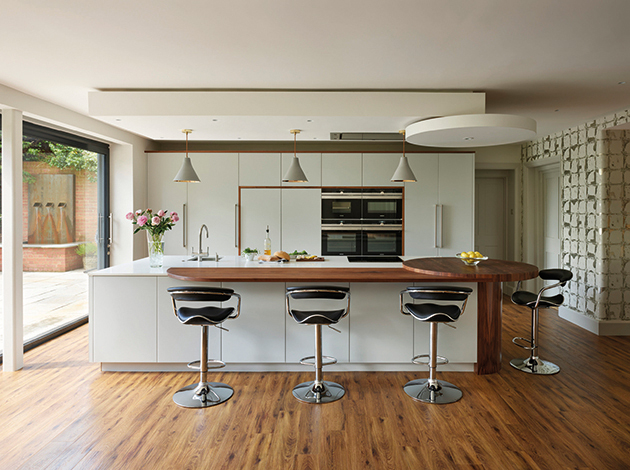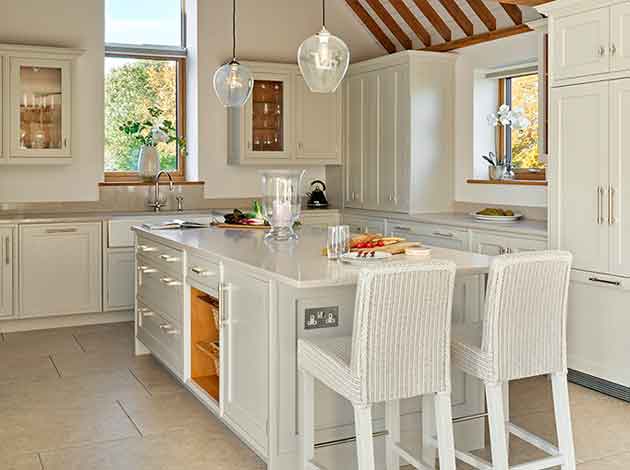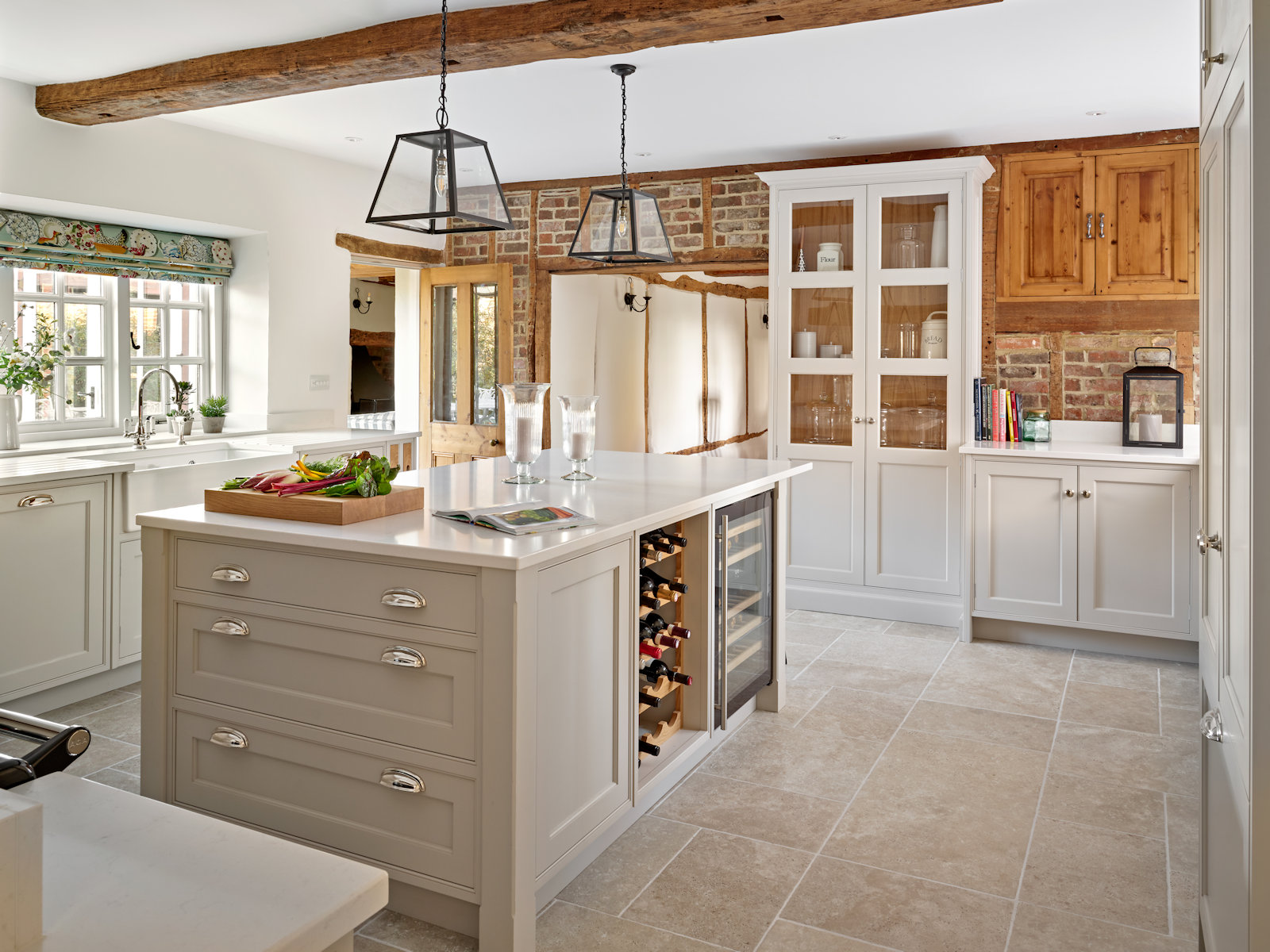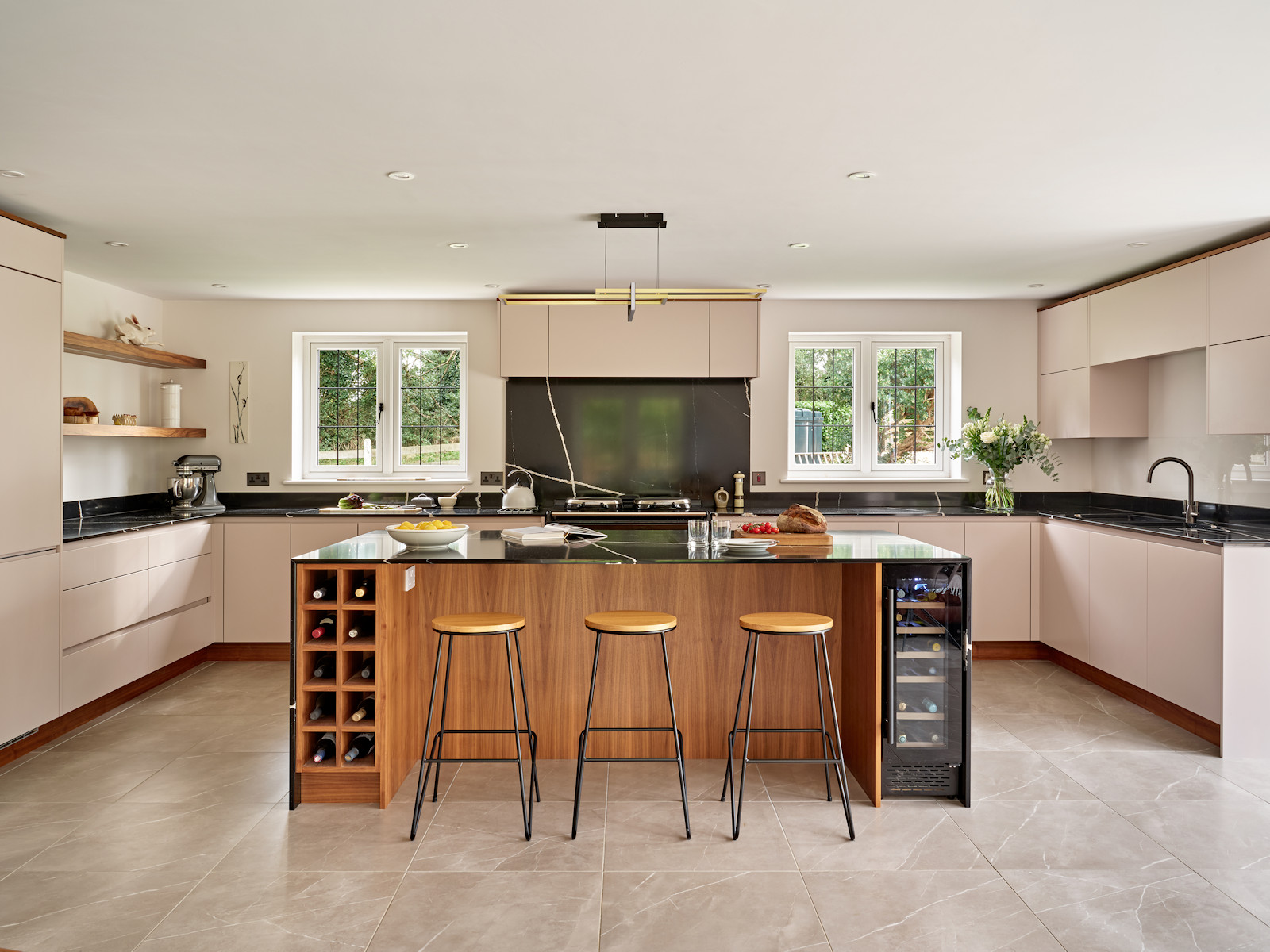
Soulbury
Soulbury
An open plan kitchen with a garden view
For this contemporary scheme our clients requested a simple, elegant kitchen with clean lines that retained a sense of warmth and luxury. It is in a room with an entire wall of glass doors leading directly out to the garden, thus achieving a lot of natural daylight.
To reflect the light, we created a warm grey satin glass-fronted kitchen, which included mitred glass end panels to ensure that no unsightly edges were on view. Timber accents are included in the cabinetry to complement the original polished wooden floor.
The kitchen layout features floor to ceiling cabinets against a back wall with a built-in tea cupboard that has push-away doors to allow for additional workspace and housed within the run is a bank of Siemens ovens installed at waist level for easy access.
The satin grey glass linear kitchen island has an integrated circular walnut breakfast table extending to a cantilever breakfast bar at different heights. The white Caesarstone worksurface includes a food preparation area with an undermounted sink and hot tap by Franke, with 90cm Siemens induction hob for surface cooking. A ceiling extractor is integrated into the specially created top-lit circular bulkhead above the island.























