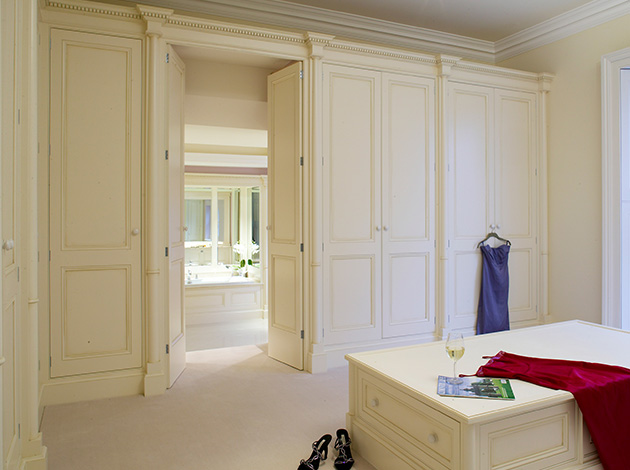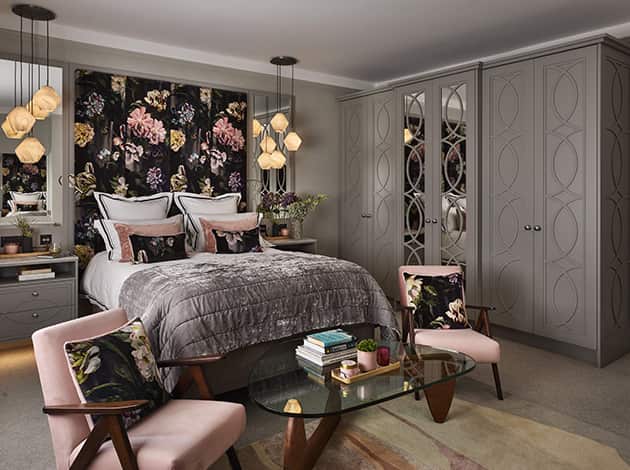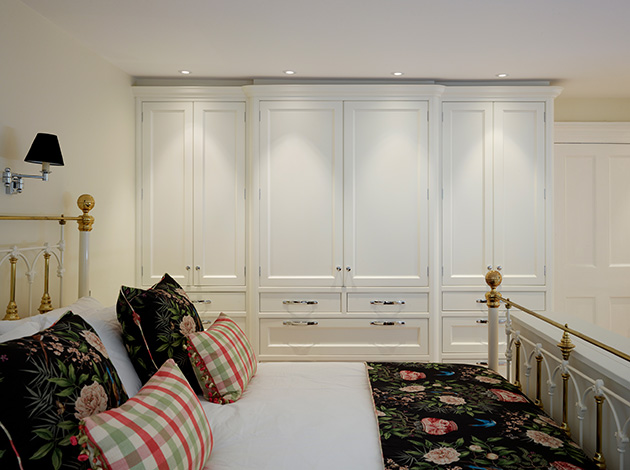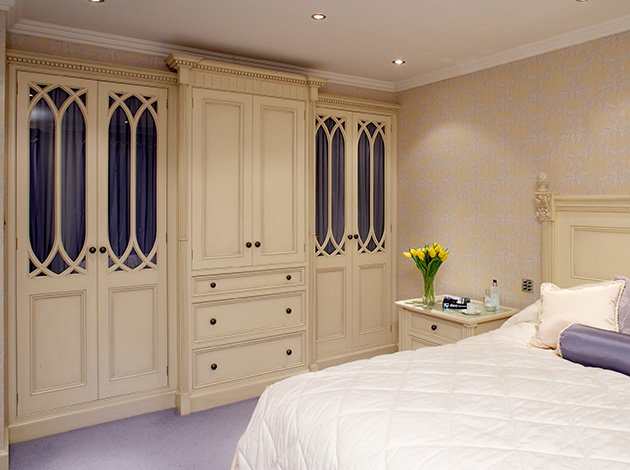
Ellesborough
DRESSING ROOMS
Deluxe dressing in a beautiful boudoir
As part of a sympathetic refurbishment to an Edwardian manor house, we were asked to convert a bedroom to become a dressing room on a mezzanine level between the second and top floors. As part of a newly planned layout, this was to lead from a new en suite bathroom that we also designed, which in turn leads to the main bedroom.
The dressing room, with steps up from the en suite, features cabinetry designed to complement the Edwardian architectural style of the house which has tall windows in every room. This comprises bolection moulded doors which are set into a cot beaded frame.
There is a plain frieze above with a beading detail running around the top. The split turn pilasters create a break-fronted feature, which has a mitred detail on the traditional dentile cornice that runs along the top of the cabinetry.
The key requirement was storage for clothes, shoes and accessories that could be concealed behind the wardrobe doors. At the centre of the room is an island seating area with storage for shoes, which can also be used for laying out clothing. The room was hand-painted in cream with a special antique finish.








