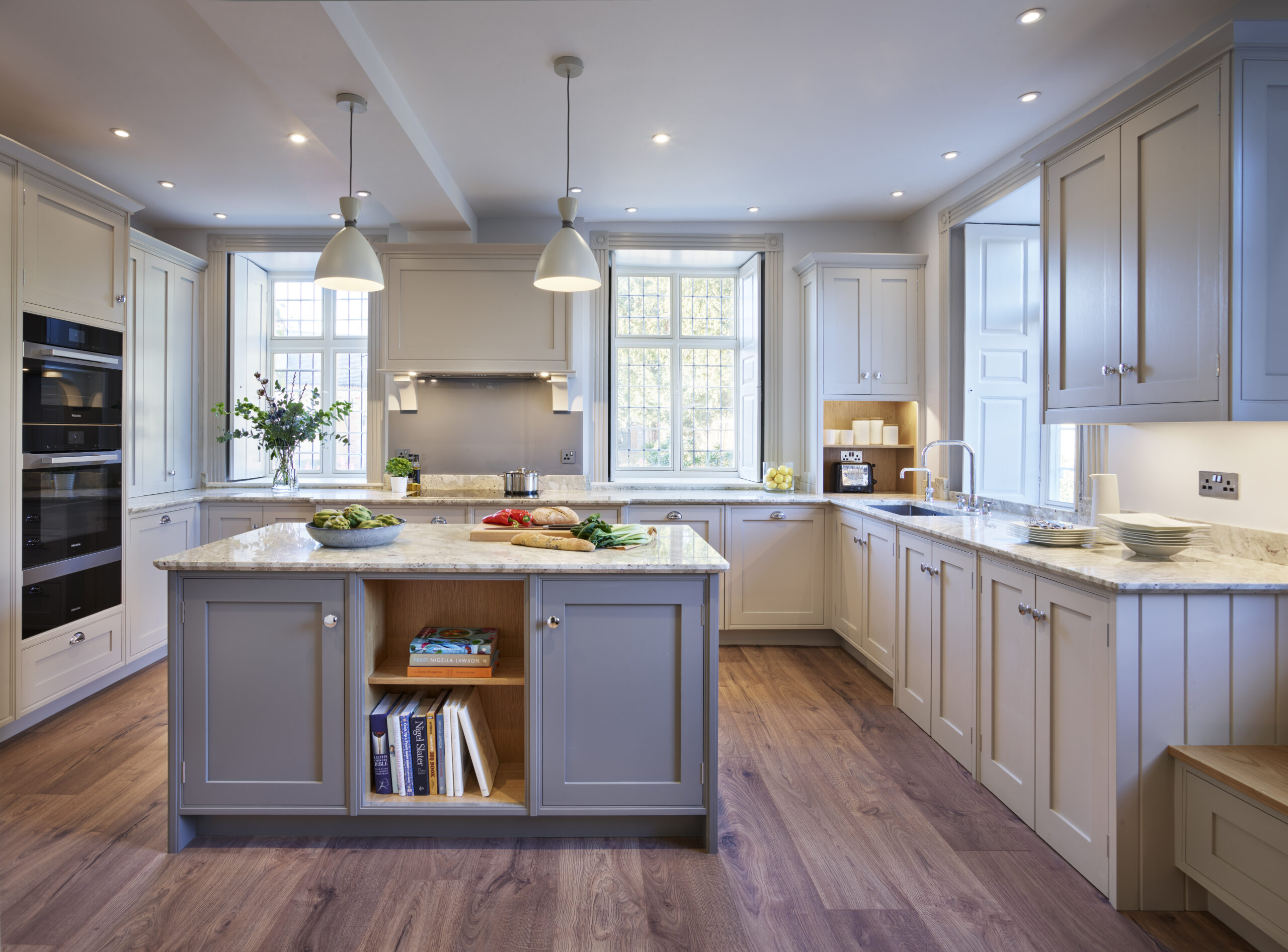
Kitchen Solutions: Kitchen Islands
July 2021
KITCHEN SOLUTIONS
BESPOKE KITCHEN ISLANDS
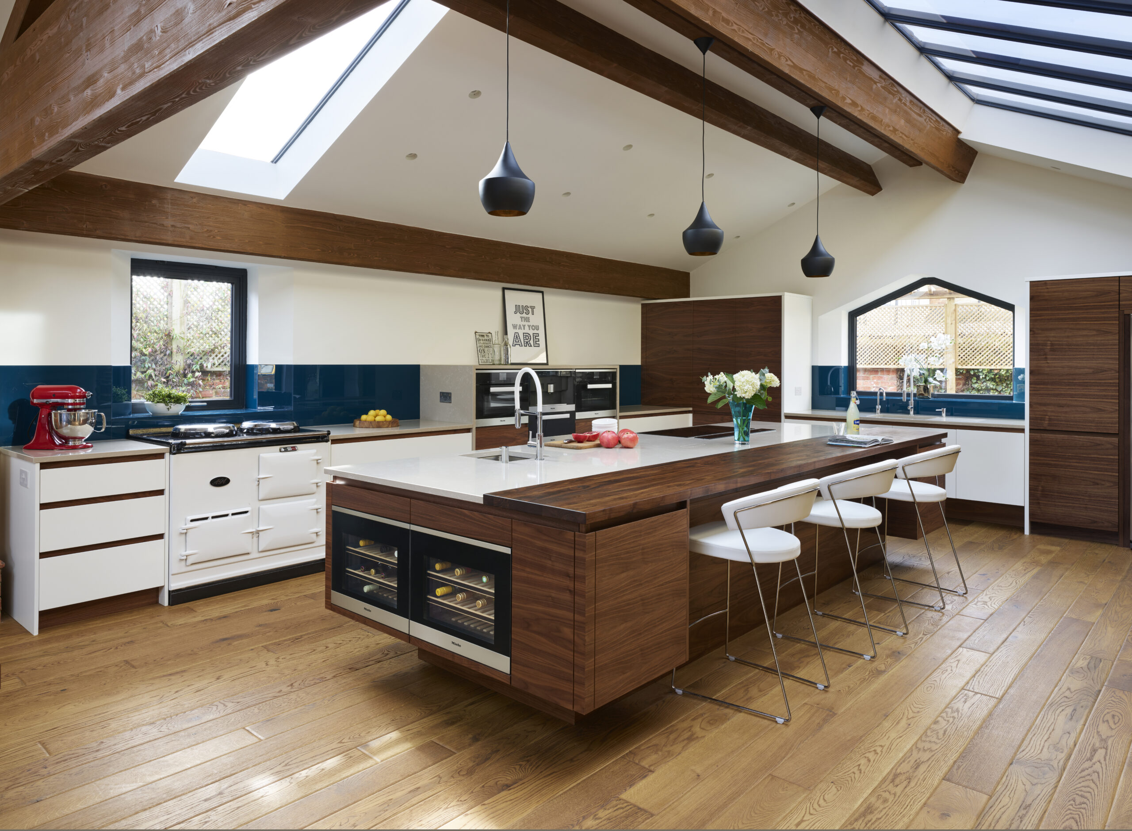
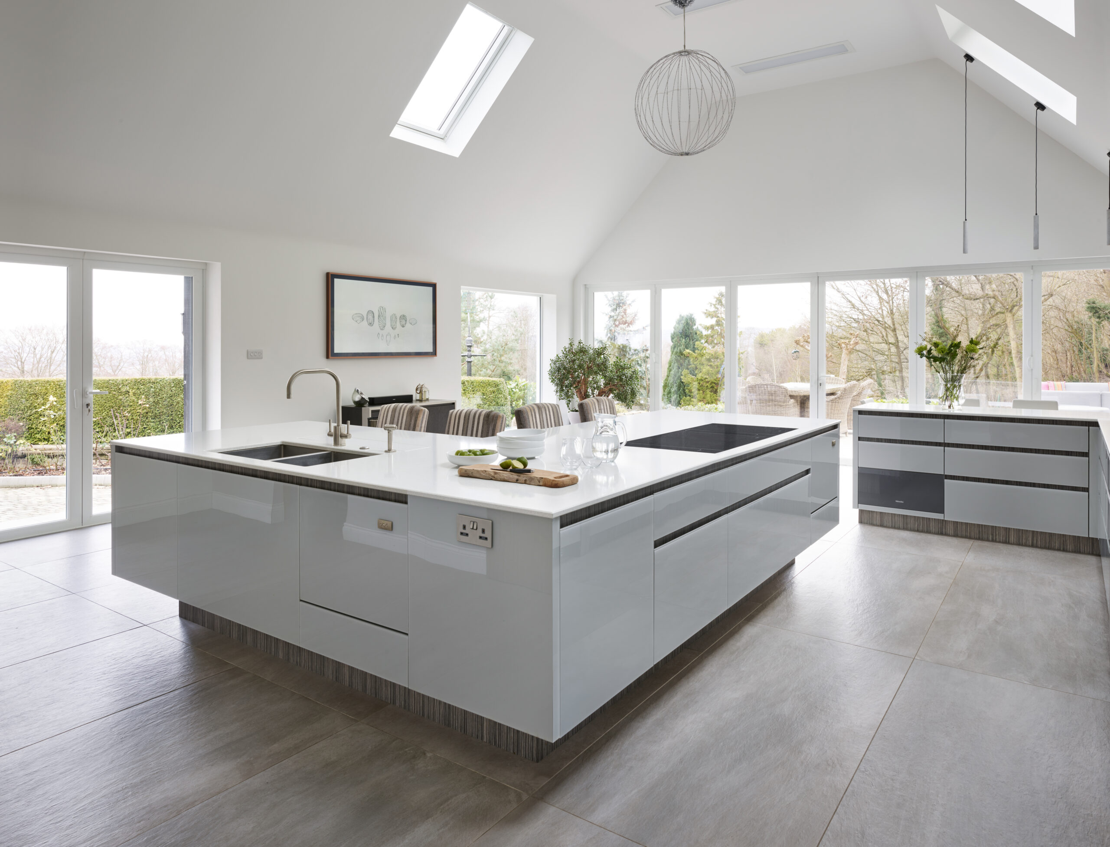
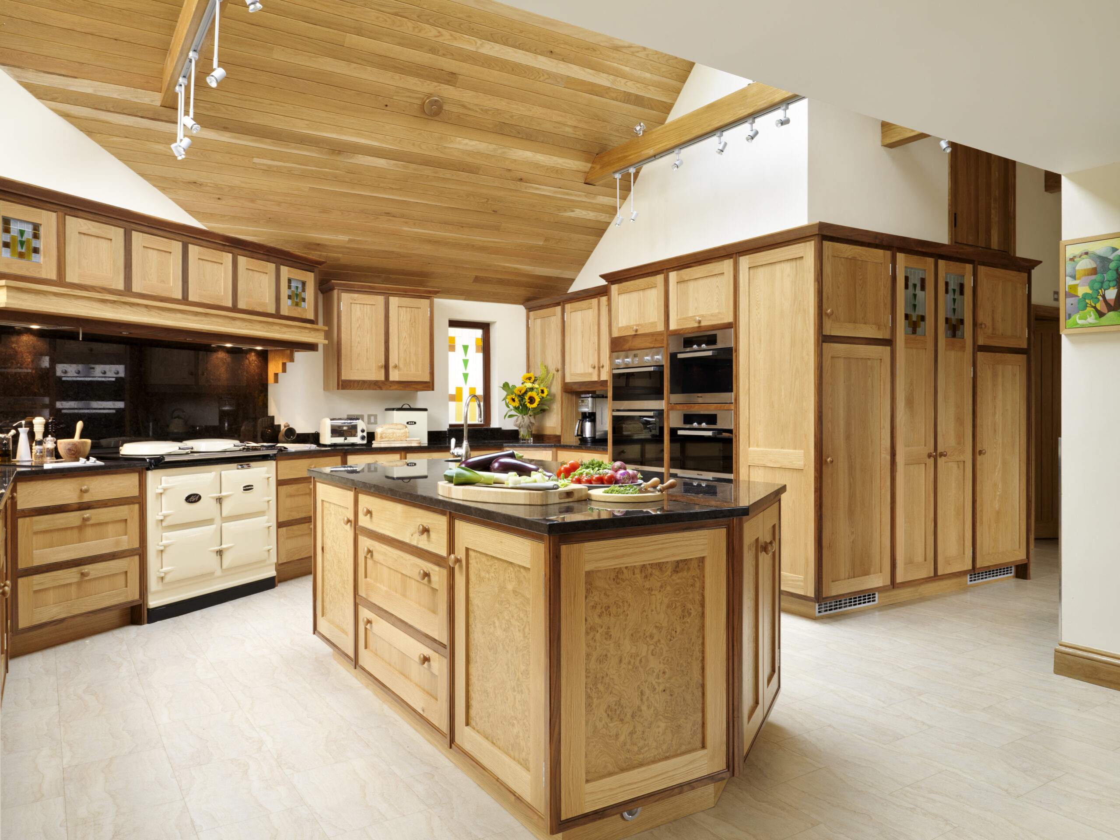
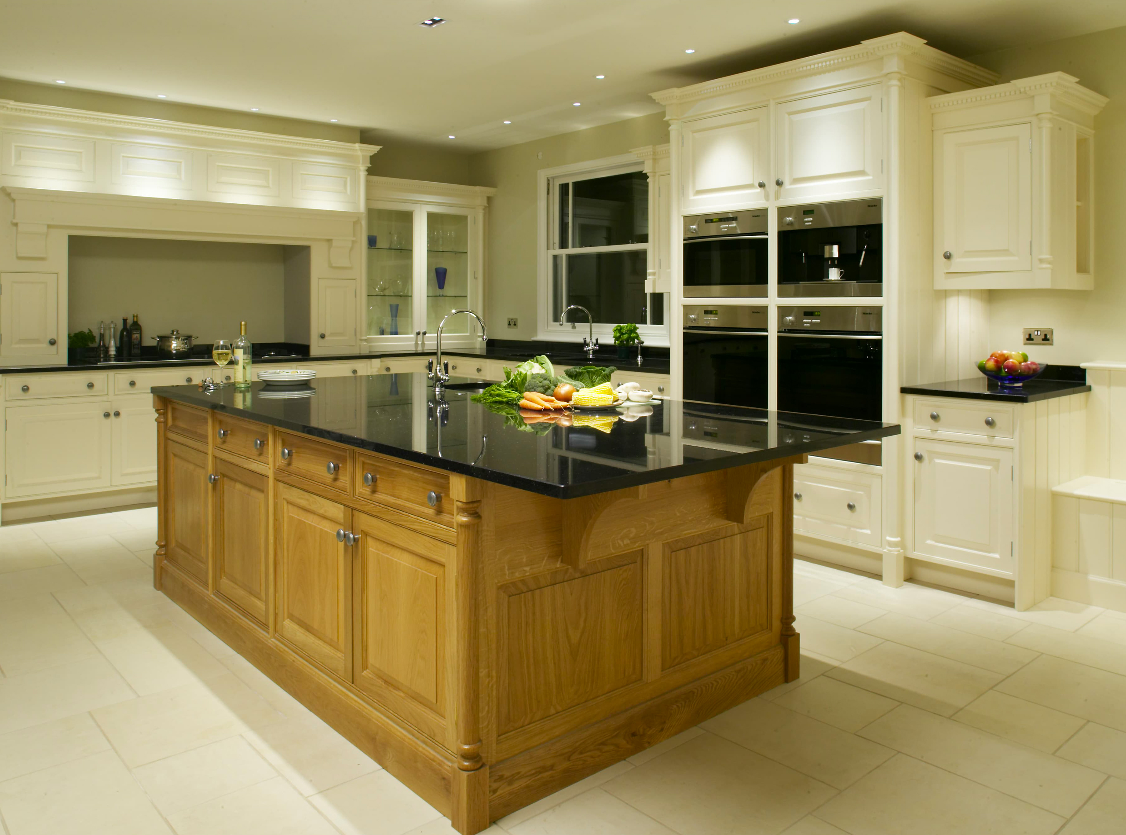

When we design bespoke kitchens, we plan them both to be beautiful spaces and also to be the most functional part of your home. Whether traditional or contemporary, every kitchen should have distinct zoned areas and a kitchen island will be the central hub of the room. If the kitchen is open plan, it will also act as the demarcation zone between the task and the living areas. The benefits of a kitchen island are manifold: you will have extra storage space, more room for food preparation and / or surface cooking and you will have an area for seating and socialising.
If you are considering a new kitchen and want to know more about the ideal kitchen island for you then here are some useful tips:
What type of room is best for a kitchen island?
A square, rectangular or large open plan room is ideal to accommodate a kitchen island. The standard rule is that you need at least one metre of walkway space surrounding the island at every angle and ideally more than that. This is to ensure that you can open your cabinets and the fridge door and that you can fully open the door to the dishwasher, whilst still having walkway space behind you.
What size island is best for me?
The size of the island will be dictated by the size of the room and the space surrounding it. Because we design and make furniture that is truly bespoke, we can create an island as large, or as small as you require. Your kitchen island does not have to be rectangular either – it can be any size and shape and can have linear or curved corners. We have designed kitchens islands in various formats and because we never sell from ranges, all our furniture is completely unique.
Do kitchen islands suit every type of kitchen?
Yes, whether traditional, Shaker or contemporary, a kitchen island can be designed in any style. We always respect the architecture of your home and we will recommend a style that perfectly suits the space.
What storage can I have in a kitchen island?
We will discuss your storage requirements at the planning stage because you can have a range of different options to suit you. Beneath your worktop you can have cabinets, cutlery and spice drawers, or deep drawers for pots, pans and plates. You can also have open shelving for cookery books and decorative items. Dependent on whether you use the island as a wet area, you can have an integrated dishwasher installed too. We can also design the island for you to have wine racks or an integrated wine fridge installed within.
What else can I have in my kitchen island?
We will listen to your needs and requirements before making recommendations. As a general rule, the kitchen island will be used as either a food preparation space or for surface cooking. If the island is very large, you can have both, but it is not recommended for smaller surface areas as it will look too cluttered.
If it used for food preparation, we will suggest you have a sink and tap installed in the island, and this can be a modular sink if you have another one elsewhere in the kitchen. Because there will be plumbing in the island you can also have an integrated dishwasher as well and we often recommend an undercounter fridge or wine cabinet as well.
If it used for surface cooking then you can have any type of hob, including modular gas burners installed directly into the surface, as long as it is not a natural timber worktop. We tend to recommend induction hobs because they look sleek and unobtrusive on the countertop. If you opt for a vented induction hob, combining induction and extraction, then bear in mind that the cabinet beneath will have to house the motor. Different appliance brands have different sized motors and we can recommend these as well.
What worktop should I have?
This is really dependent on the style and type of kitchen you have and also your own preferences. We partner with all the major worktop brands and we can source unique slabs of stone or quartz, if required. In the presentation room at our Bierton showroom we have copious worktop samples for you to peruse and we can order samples for you to compare and contrast at home.
Can I have seating at my kitchen island?
This is dependent on the size of the island and the available space, but if it is possible, we will always recommend you have bar stool seating either facing the cook or to one end of the island. Another alternative is to have your dining area with bench seating attached to the island. There are a number of options that we can discuss with you so that you can make the best use of the socialising space in your kitchen.
Can every kitchen include an island?
If you have a long and narrow galley kitchen then we would not recommend a kitchen island. However, we may be able to design a peninsula from your worktop so that you can have an additional seating area. If your kitchen is very compact then an island may not fit within the space and we would recommend a U-shape or an L-shape option instead.
For more information about including a kitchen island in your next kitchen, please get in touch.


