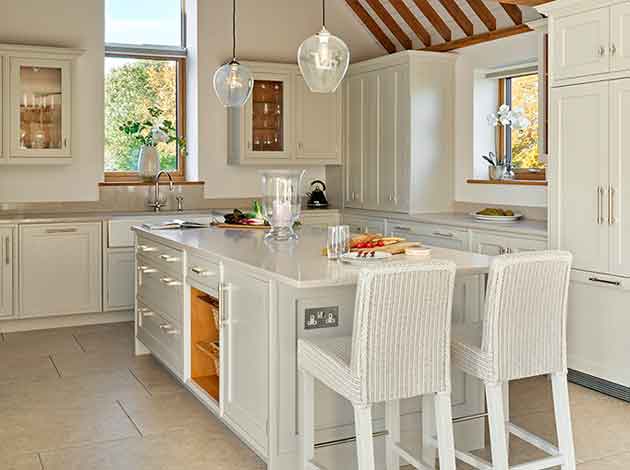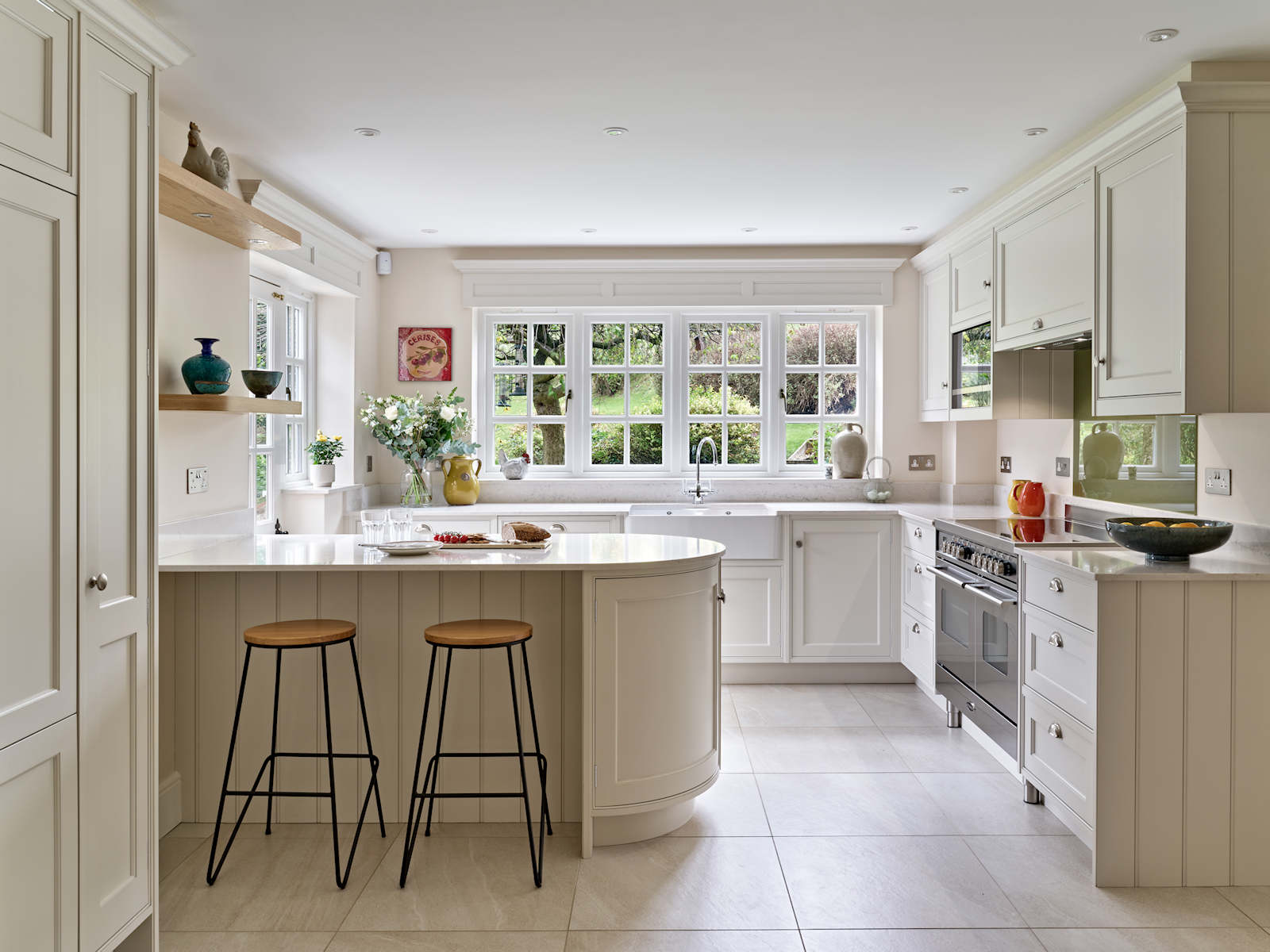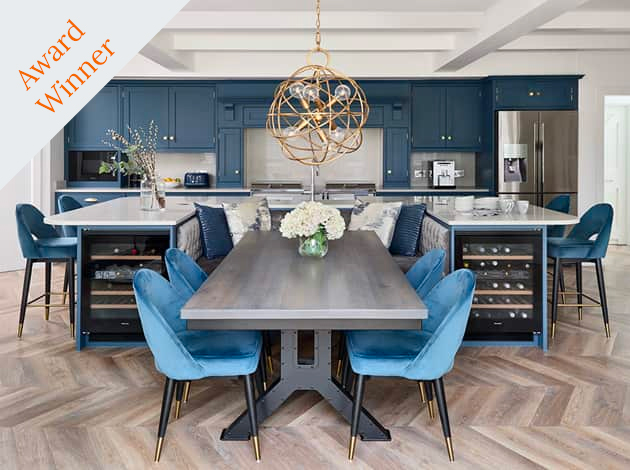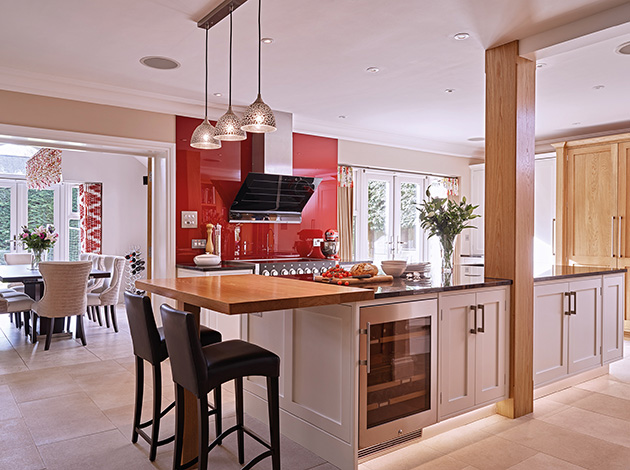
Wheatley
WHEATLEY
Bespoke handpainted Shaker kitchen in a barn conversion
Having been commissioned to design, make and install a bespoke Shaker kitchen in our client’s main house, they also hired Simon Taylor Furniture to create a bespoke open plan Shaker kitchen diner in a 150-year-old barn on their land that had undergone a modern conversion to residential use.
The clients, a newly retired couple, required a classic Shaker kitchen with a contemporary feel to both complement the older architecture, yet combine with the new redevelopment. The overall living and dining space is 38 aq. metres with the kitchen comprising 20 sq. metres, and it is situated in the oldest part of the property. This meant that we had make accommodation for a beamed vaulted ceiling, which takes up half the kitchen area. It is a beautiful feature in the room and beneath it is a tall feature window. The kitchen area has uneven walls so we also had to ensure the manufacture of the furniture fitted perfectly within the space and that the layout was symmetrical.
Because of our installation expertise, we also needed to design a dresser cabinet to house the new electrics and install an air conditioning unit hidden behind specially-designed pantry furniture that includes a vent at the top. This concept has been developed for other bespoke furniture we made for the property including a vented bookcase in the living area and a vented wardrobe in the bedroom.
The kitchen is in a u-shape with two runs of cabinetry on either side of a central wet run, with a Shaws Belfast sink and a Perrin & Rowe tap directly under the tall feature window.
Within base cabinetry is an integrated dishwasher by Siemens, a cupboard for pull-out bins with further utility cupboards. On either side of the window are overhead cupboards, with symmetrical cabinets nearest the window that feature glass panels within the door fronts and LED lights inside. These incorporate decorative items such as wine glasses.
To the left-hand side is the cooking zone with a tall larder cupboard, an open bookshelf next to a side window and two sets of deep pan drawers within the base cabinetry on either side of a Mercury Range Cooker that the clients already owned. Above is an antique mirror splashback and a 90cm range hood by Rangemaster.
To the right-hand side of the kitchen is a Fisher & Paykel integrated French-style fridge freezer concealed within tall housing, further deep pan drawers and base cabinets. Above the 30mm thick Caesarstone Clamshell quartz worktop that is featured throughout the kitchen is a breakfast station situated behind double bi-fold doors in the corner of the room.
At the centre is a 2.4 metre kitchen island that features the same 30mm thick worktop with an overhang at one end for bar stool seating. Within the base cabinets facing the cooking area are cutlery and utensil drawers with open shelving for vegetable and bread baskets. The facing side features open shelving with a bottle rack for red wines and an integrated wine cooler for white wines by Caple. All handles and butt hinges are polished nickel by Armac Martin and the kitchen is handpainted in Cornforth White by Farrow & Ball.













