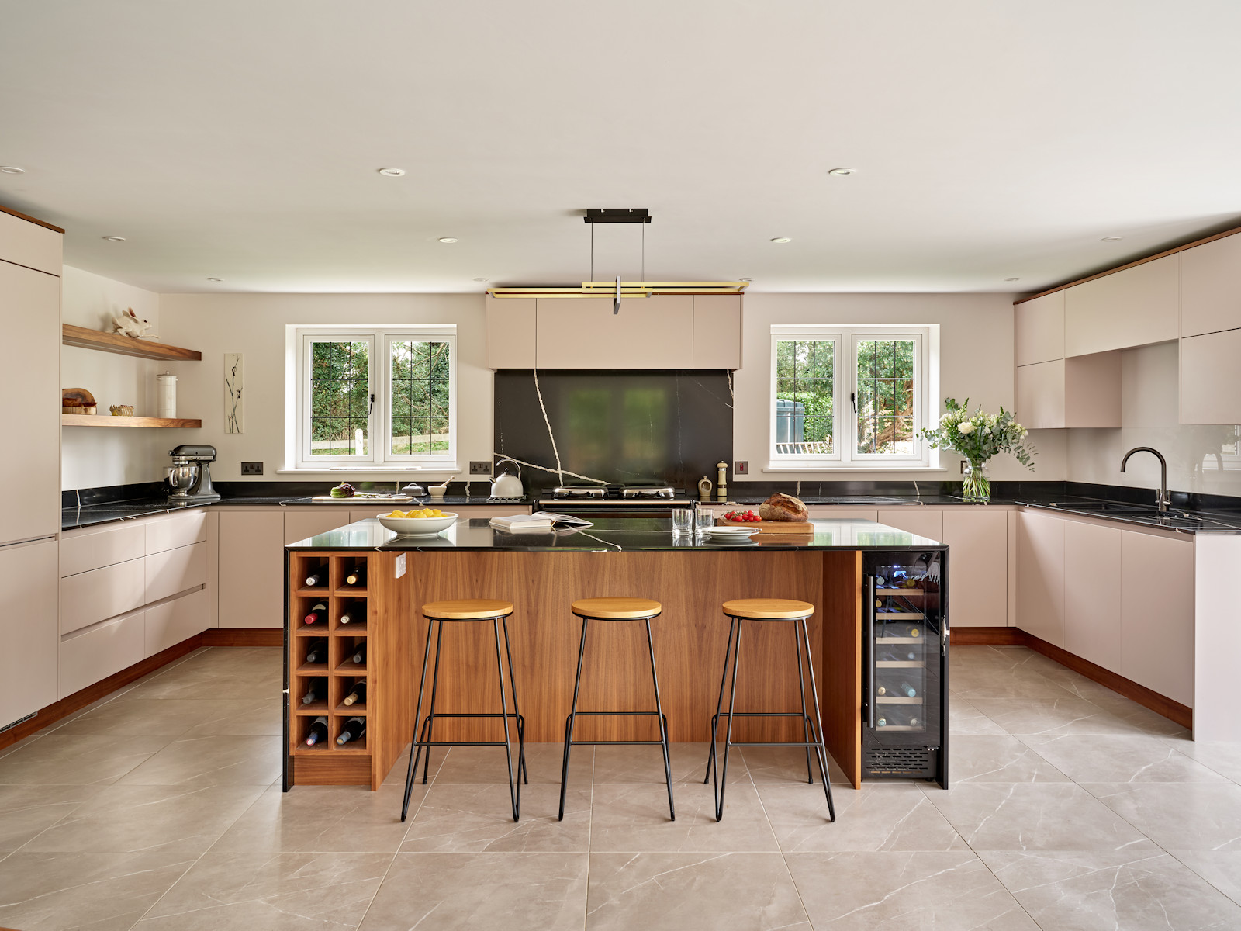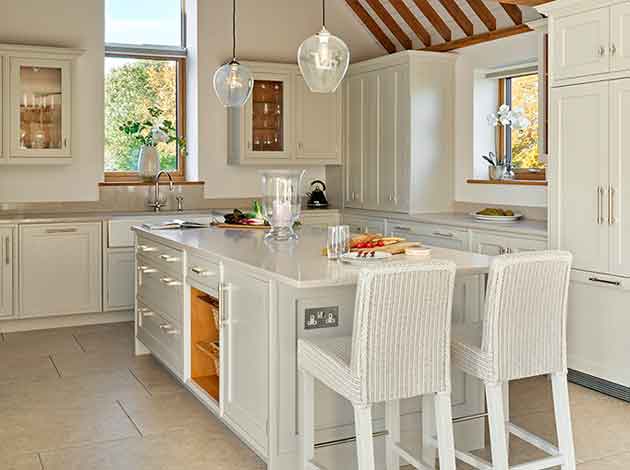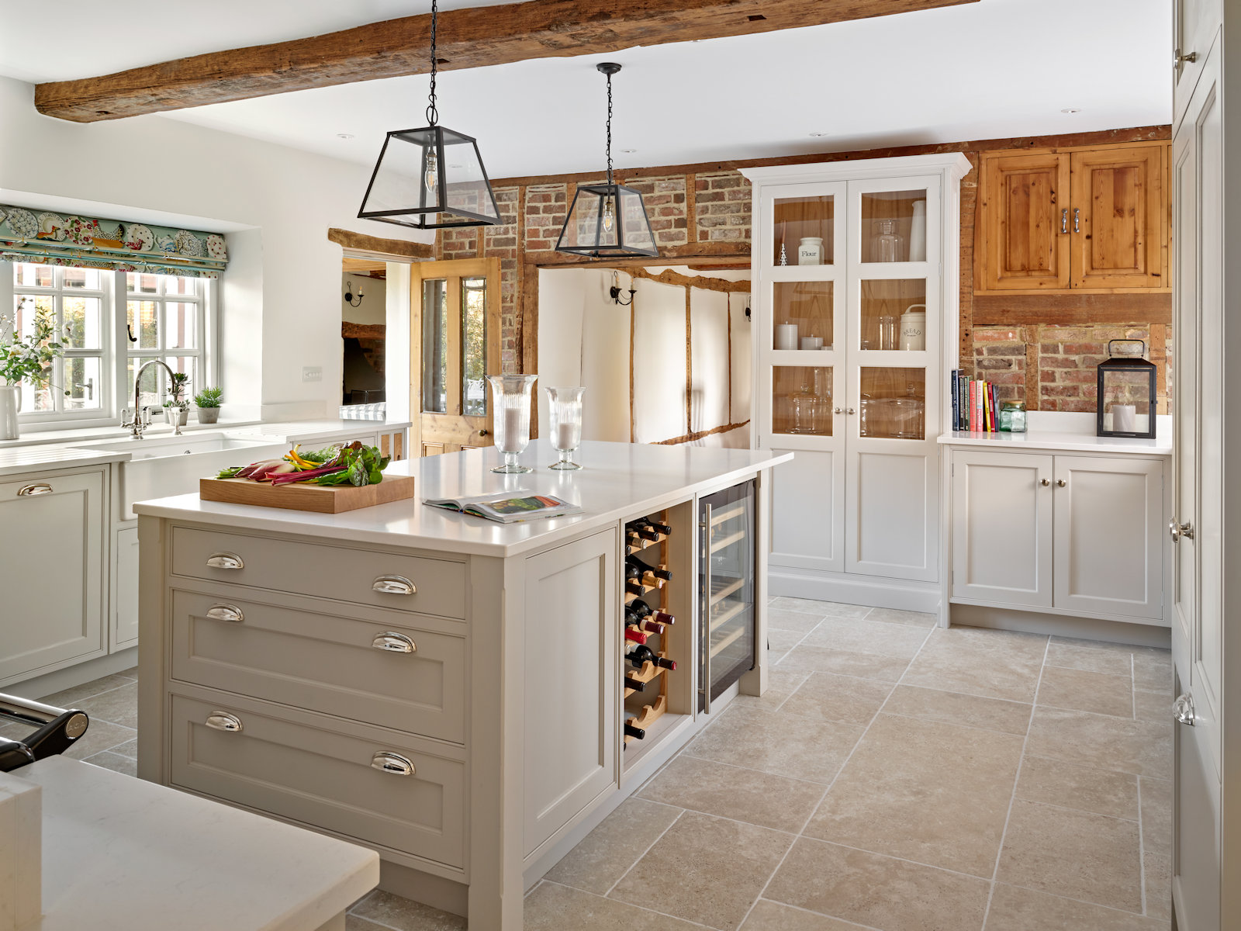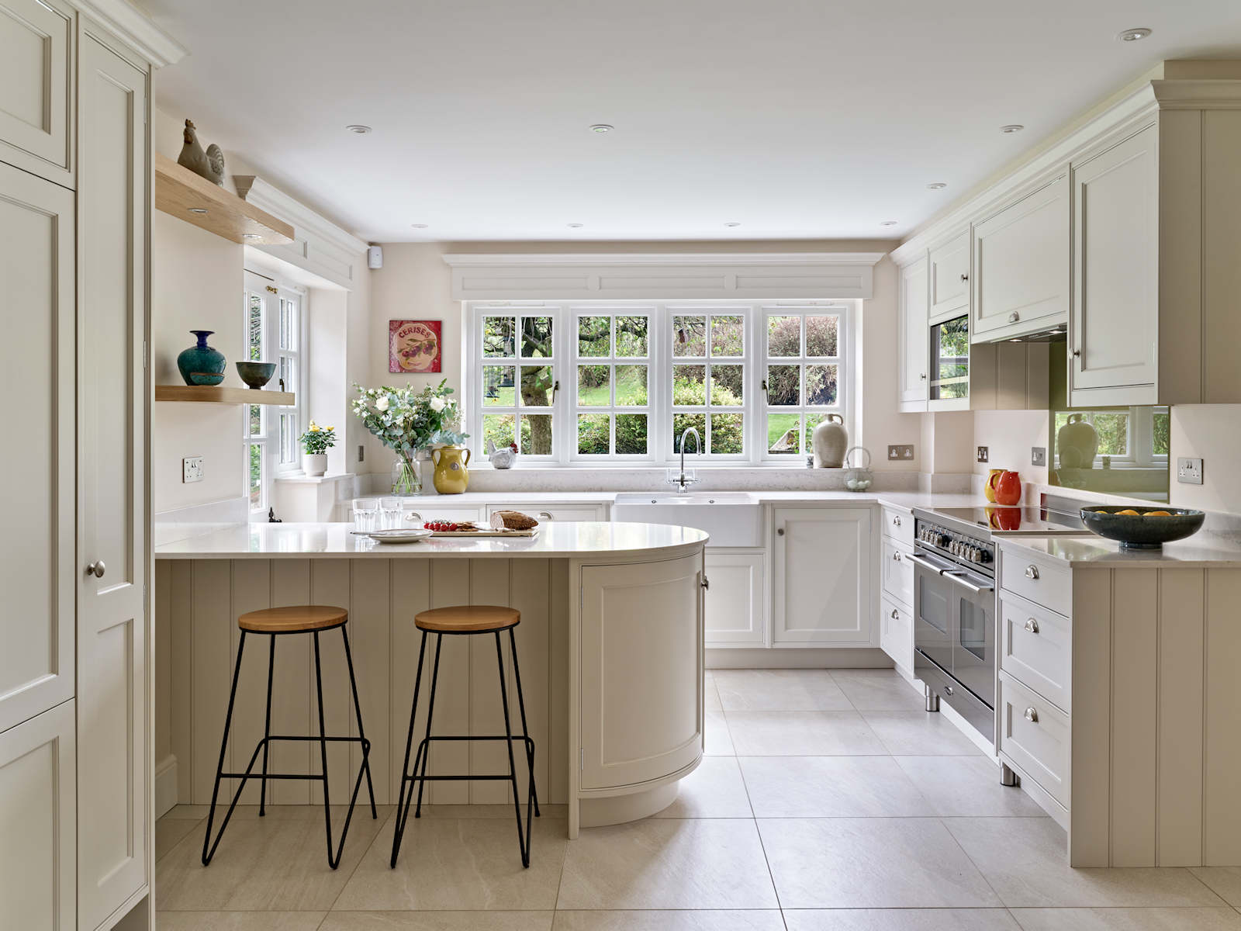
Thame
THAME
A contemporary handleless kitchen with a Mid-century Modern twist
For this bespoke commission, our clients wanted a bold statement kitchen featuring handleless lacquered cabinetry with lots of storage. An island would be the hub of the open plan space when entertaining, with an informal seating area for when the couple were dining together. They also requested dark worktops to complement their new black AGA and, to provide a nod to the Mid-century Modern style, they wanted open shelving and we suggested further natural timber accents to soften the look of the space, including the 130mm plinth and the cornices.
The 30sq. metre open plan kitchen is part of a 46sq. metre modern brick extension, with a living roof, added on to a Victorian cottage near Thame, Oxfordshire. We designed the kitchen and made the furniture at our cabinet workshop in Bierton, Bucks. while the extension was being built, and we installed it once the new floor had been laid and tiled by the builders.
The kitchen is designed in a u-shape with three runs of handleless lacquered cabinetry in Peignoir by Farrow & Ball, a neutral colour with a pink hue to complement the floor tiles. The AGA sits at the centre of two feature windows facing out the garden and directly above it is a concealed recirculation canopy hood by Siemens. On either side are two small cabinets to house jugs and cafetieres, all with the same slab fronts.
The 20mm thick splashback behind the AGA made from the same polished Silestone quartz material used for the worktops that feature a double pencil edge in Eternal Noir, a black stone with a strong off-white vein running through it. This is also used for the sills, the upstands and the waterfall edges of the island. On either side of the AGA are soft-close deep pan drawers, all with walnut dovetail drawer boxes, and corner base cabinets with walnut internal carcases and shelving.
The left-hand cabinetry run features further deep pan drawers with wall-mounted open walnut shelving above that have inset LED lights at the base of each shelf to make a feature of the room at night. Tall cabinetry to the side of this includes a housing for an integrated fridge freezer by Siemens, next to a double door pantry larder with a walnut carcase, shelving and spice racks affixed to both doors. A large LED spotlight is inset to the roof of the carcase to illuminate the internal cabinetry to make it easier to access jars and tins. As opposed to having a narrow cabinet with an end panel, there is floor-to-ceiling walnut open shelving at the end of this run that faces into the dining area. This accommodates the client’s collection of cookery books, Le Creuset pans and crockery.
The right-hand cabinetry run is the wet area featuring drainer grooves in the worktop next to two undermount sinks in gun metal by 1810 Company and a twin tap, also in gun metal by Caple. Overhead are two lift-up glass cabinets on either side of a shallow lift-up cabinet with an under cloak running above the sink, all with LED lighting at the base. Above the upstand is another splashback in matt glass, which is colour-matched with the lacquered furniture. Within the base cabinetry is a 60cm integrated dishwasher, also by Siemens.
The task side of the island includes further deep pan drawers facing the AGA with a single cupboard to one side and pull-out bins to the other. The facing side includes a recess for three counter stools in between a 30cm walnut wine rack and a 30cm wine chiller. The Eternal Noir quartz worktop has waterfall edges on both sides to add dramatic effect. Ceiling spotlights are carefully located to wash over the cabinetry and worktops, and the statement pendant light is the client’s own.
























