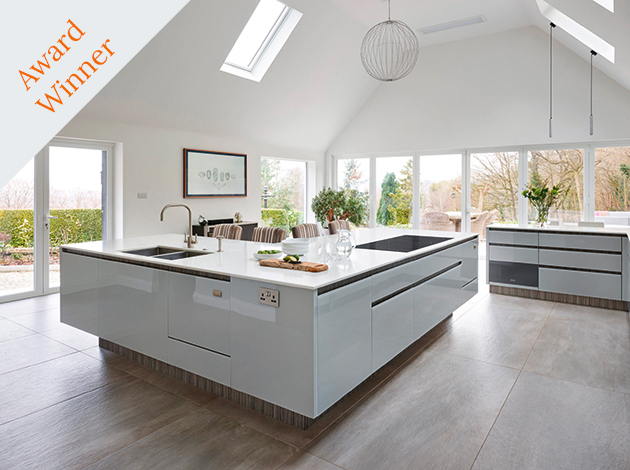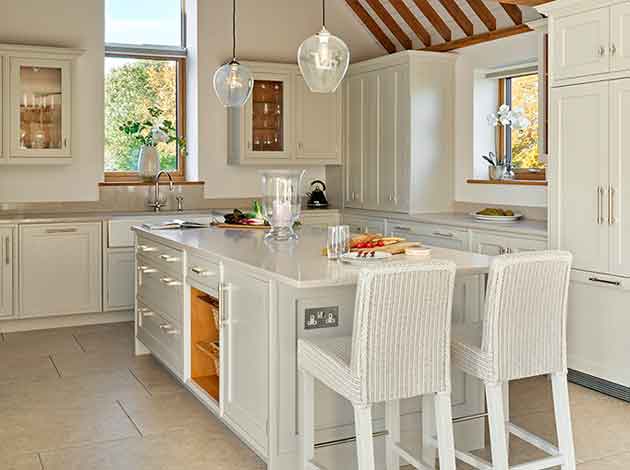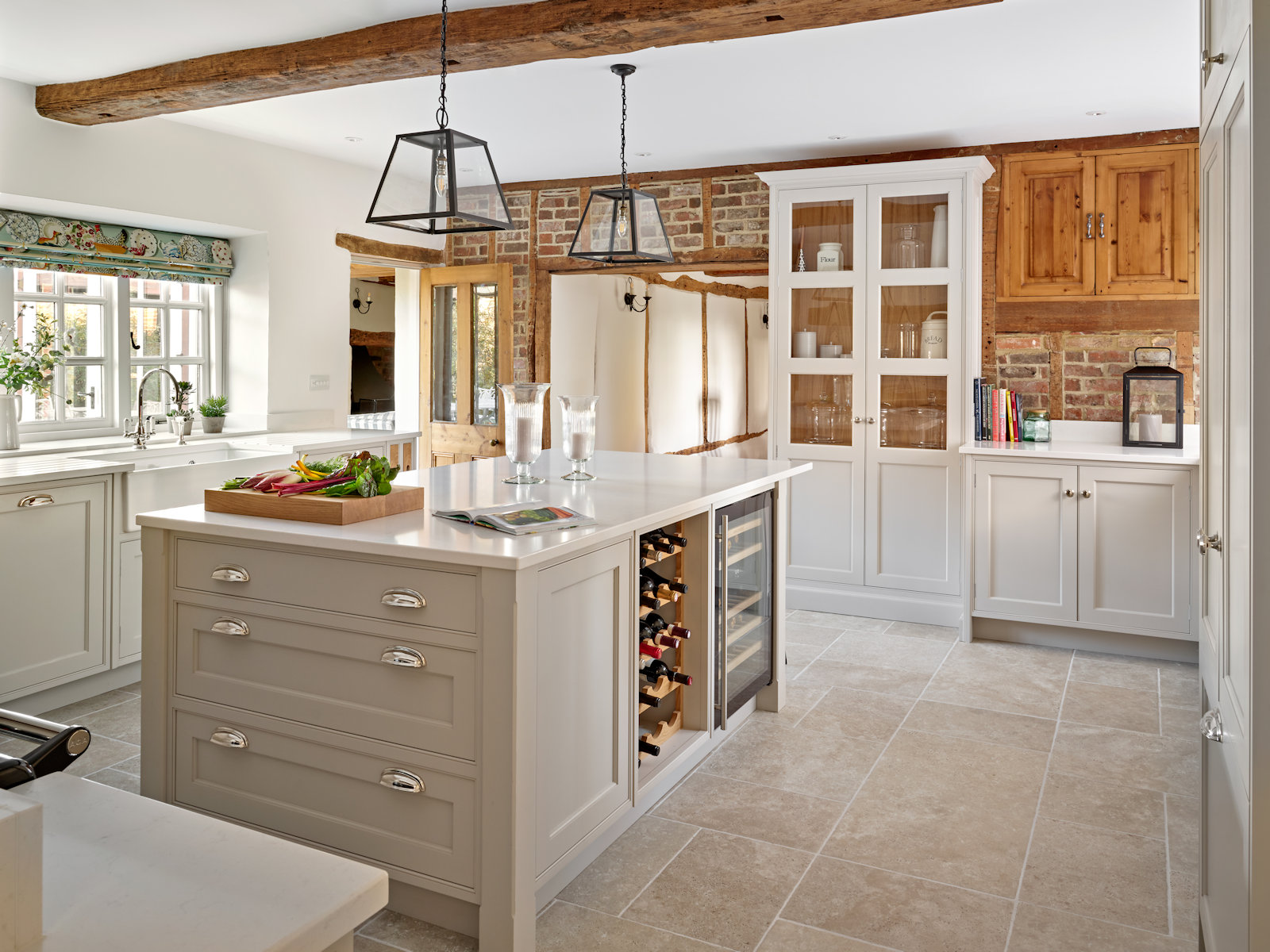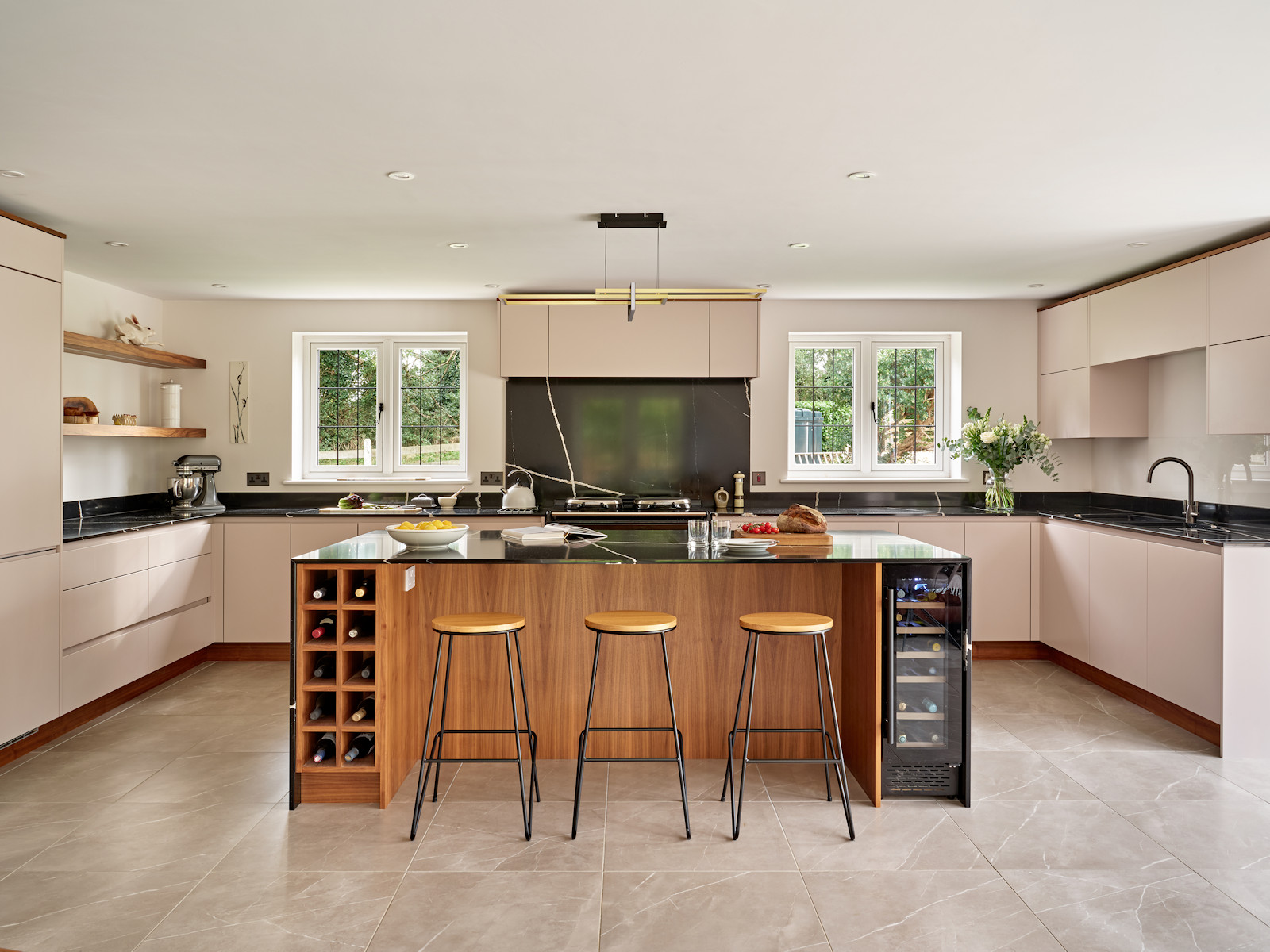
Butlers Cross
BUTLERS CROSS
Contemporary Scandi-style open plan kitchen
This award-winning unique custom-designed bespoke open plan contemporary handleless kitchen comprises part of an existing 1930’s property which has had a large gabled extension added on to it, while part of the old building was demolished to accommodate the changes. The extension faces out to an expansive garden, which can be accessed by panel doors that run down two sides of the room to provide an indoor / outdoor kitchen during the summer months.
The family house is owned by a couple with three children who run their own business. Their brief was to have an open plan kitchen and living space that unified three different rooms including the old kitchen. They felt the previous layout was non-functional, so the aim was to create a space with a continuous flow to it. Being keen cooks, our clients wanted top of the range integrated cooking appliances together with enough storage for their electrical appliances.
Our clients were keen to have a clean modern look to the kitchen, but with something unusual and special about it. They also wanted bespoke kitchen cabinetry that would reflect the light from the walls of glass and the windows in the vaulted ceiling, so stylish glass fronts were used to add depth.
To complement the monochrome scheme, pale sterling silver eucalyptus and vine tree bespoke veneers were used for tall cabinetry, a built-in pantry larder with sliding doors and a breakfast cabinet with bi-fold doors. It was also used for accents surrounding the glass door fronts, thus providing a sophisticated Nordic look to the room, which is further enhanced by a large format concrete effect porcelain floor throughout.
This kitchen also benefits from a very unusual yet highly functional design feature that incorporates both a large floating L-shaped steel cantilever island and a floating L-shaped steel cantilever peninsula, both with glass fronts and featuring LED lighting from beneath, to make a feature of the kitchen at night. All feature uniquely designed 40mm mitred glass end panels that were created in the Simon Taylor Furniture workshop to provide a completely seamless and flowing effect. To keep with the premium Scandinavian styling, 20mm Quartz worksurfaces by Quartzform were used throughout. These included cut outs for the sinks and the hob, and also for the Kohler Icerock ice trough that sits behind the double-sink within the kitchen island. Integrated cooking and cooling appliances are all by Miele, with two Dishdrawer dishwashers by Fisher and Paykel.





















